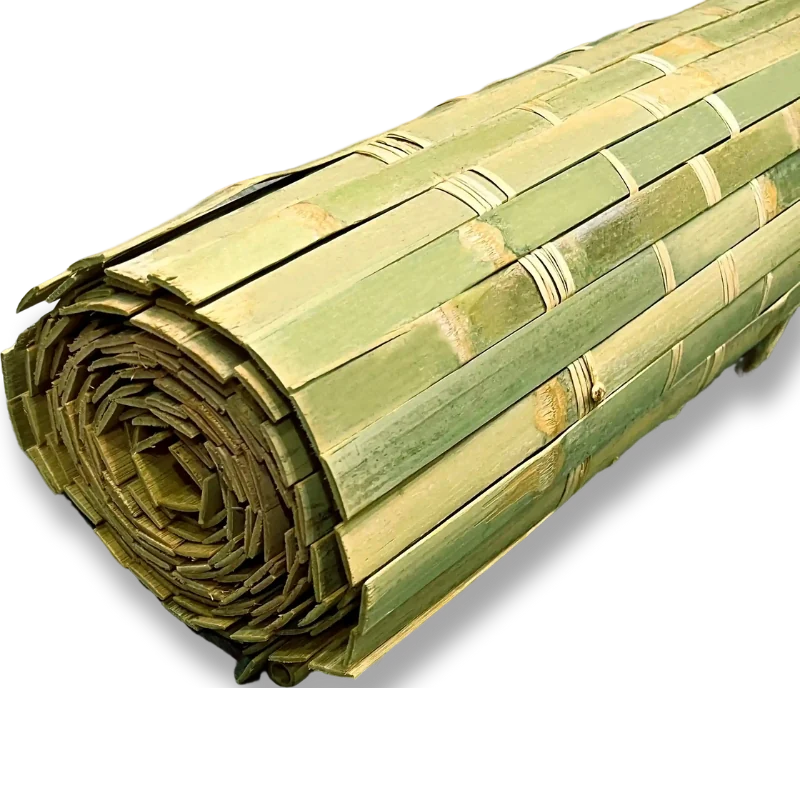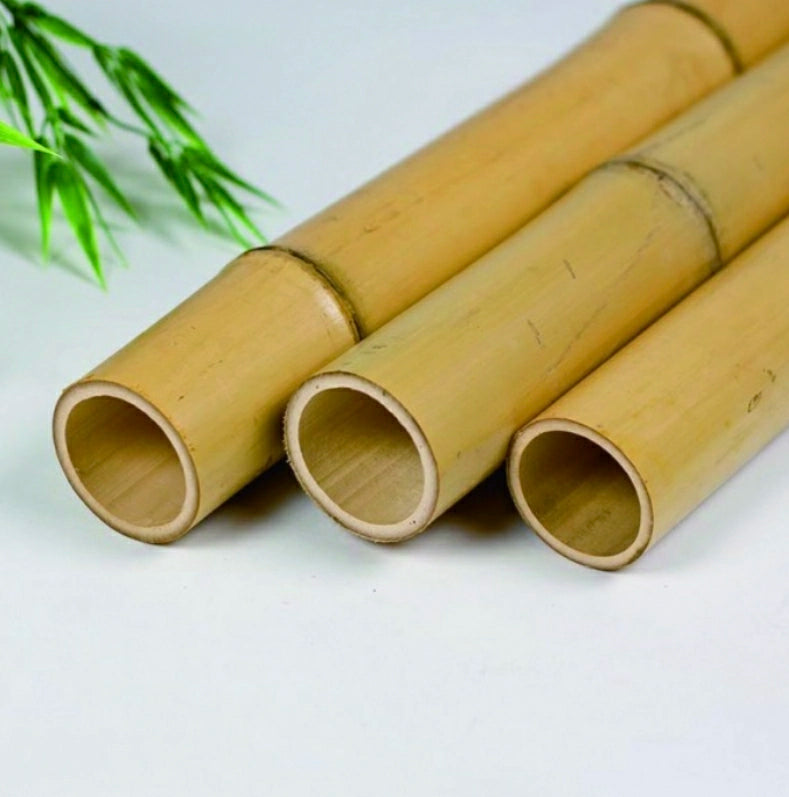In constructing a sukkah, the walls play a crucial role in defining its kosher status. Unlike the strict requirements for schach (the roof covering), sukkah walls can be made from any kind of materials. Let's explore the detailed dimensions and configurations required for sukkah walls to be deemed kosher.
-
Dimensions of Sukkah Walls:
According to halacha (Jewish law), sukkah walls must meet specific dimensions to be considered kosher. They must be a minimum of 10 tefachim tall. A tefach is a measurement roughly equivalent to the width of a man's thumb, approximately 8-10 centimeters depending on the interpretation. This height ensures that the sukkah provides adequate enclosure and defines the space as separate and appropriate for dwelling during the festival of Sukkot. Horizontally, each wall must extend for a minimum of 7 tefachim. This dimension ensures that each wall functions effectively as a partition, contributing to the overall enclosure of the sukkah. These measurements are essential for fulfilling the basic requirements of a kosher sukkah.
-
Connection to Schach:
While the walls must be at least 10 tefachim tall, there is no requirement for them to reach up to the schach (roof covering). There can be a gap between the top of the walls and the schach, as long as the schach is placed directly above the walls without any intervening material. This allows for flexibility in the design and construction of the sukkah, ensuring that it remains open to the elements as intended.
-
Minimum Number of Walls:
A kosher sukkah must have a minimum of three walls. The specific requirements for the third wall depend on its relationship to the other walls within the sukkah structure.
-
Connected Walls: When two walls are connected, the halacha allows the third wall to be as narrow as a tefach wide. By positioning this narrow beam within three tefachim of one of the existing walls, the principle of lavud is applied. Lavud considers the space between the walls as if it were filled, effectively creating a combined width of 4 tefachim. This satisfies most of the 7 tefachim requirement for a kosher sukkah wall. Additionally, there is a rabbinic requirement to add a tzuras hapesach, resembling a doorway, consisting of two vertical beams and a horizontal beam. This additional structure further ensures compliance with the 7 tefachim requirement and enhances the integrity of the sukkah walls.
-
Parallel Walls: If two walls are parallel but not connected, the third wall must be at least 4 tefachim wide. It should be positioned within three tefachim of one of the existing walls to utilize the principle of lavud effectively. This placement ensures that the third wall meets the minimum 7 tefachim width requirement for a kosher sukkah wall. There is some debate among rishonim (early commentators) regarding whether a tzuras hapesach is necessary in this scenario to fully connect the third wall to the structure.
In summary, sukkah walls must adhere to specific height and length requirements to maintain the sukkah’s kosher status. Understanding these dimensions and configurations ensures that a sukkah fulfills its halachic obligations effectively, providing a suitable dwelling place during the festival of Sukkot.






















Leave a comment